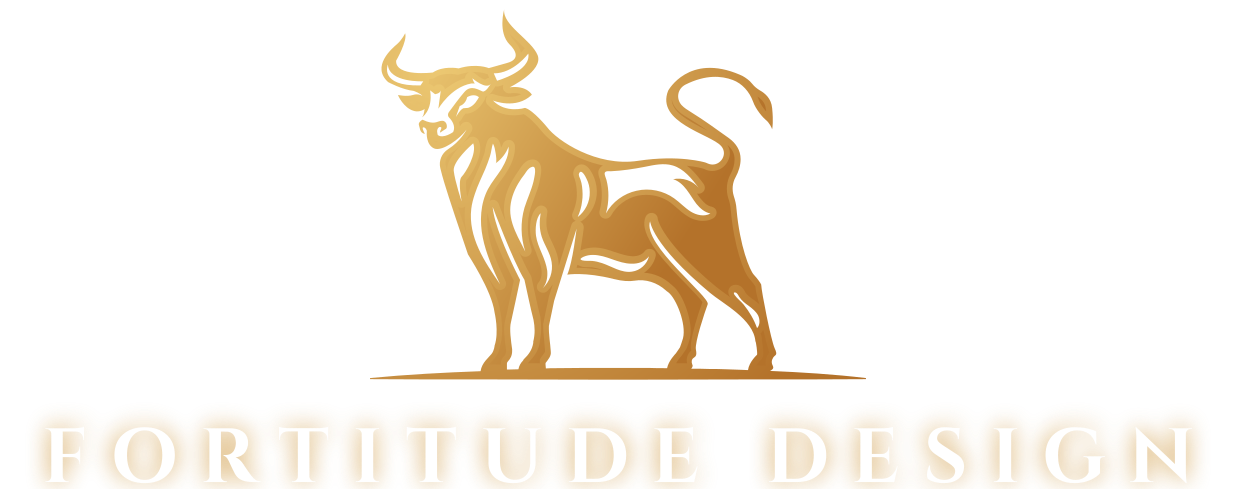Services
Fortitude is Delighted to Offer Service to Contractors & Homeowners
For Contractors
Avoid costly and time consuming change orders for you & your clients by having a design prepared prior to construction. There’s nothing more costly & challenging than hearing “that’s not how I thought it would look” in the midst of construction and having to pivot/adjust at that point.
Wether you prefer a hands off approach by providing the necessary photos, measurements & project scope to our team and having our designers prepare a branded presentation package on your behalf
— OR —
You prefer a more personalized touch where our designers work one on one with you and/or your client to gather measurements, pictures, and scope before generating a design presentation.
Either way we have you covered with your success in mind. We want to help you grow and cultivate positive reviews and an elevated client experience.
For Home Owners
Our designers are eager to work with you through every step of bringing your space to life. From initial consultation - first draft presentation - revisions - to final completed design. In our unique and one-to-one approach we tailor the customer experience to each unique individual to ensure the design process fits your needs, is done efficiently, and is sure to be a bit of fun along the way. From conceptual design through to completion of project we are always a call away and eager to support our family of clients.
Conceptual Design Packages
Our conceptual design packages are fully comprehensive and customized to the needs of your project. From single room renovations, additions, refacing and outdoor living space - to fully comprehensive redesigns of an entire home - All packages will comprise of 2d dimensioned floor plans, 3d Model showcasing all elements of the proposed design, 3d photorealistic renderings & screen recorded video walk through of the 3d model.
Comprehensive Floor & Site Plans
Not sure where to begin & not ready to commit to a full design? Our designer can start with a “Now & Then” comparative 2d Floor Plan/Site Plan to help you get started in your journey to recreate & envision your space.
Design Consultation
We offer consulting services on a case by case basis for contractors & clients who don’t need a fully comprehensive design but perhaps, need a little direction or guidance on how to plan the space/project, colour & finish advisement, or even how to layout furniture in a room. We’re one call away from supporting you however you need us to.
Book a Consultation
Whether contractor or home owner - we have the skills and tools to help you bring your vision to life.
